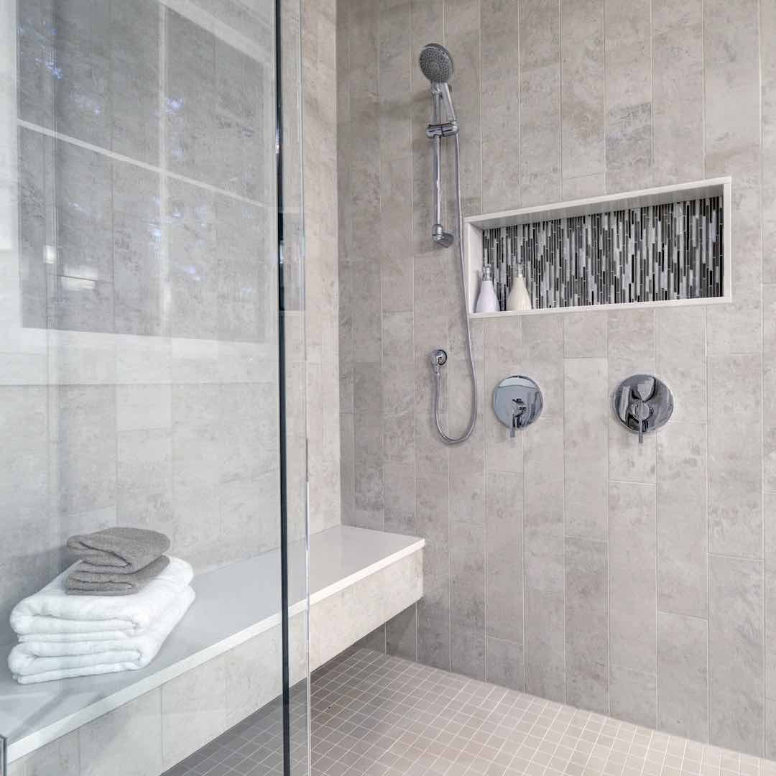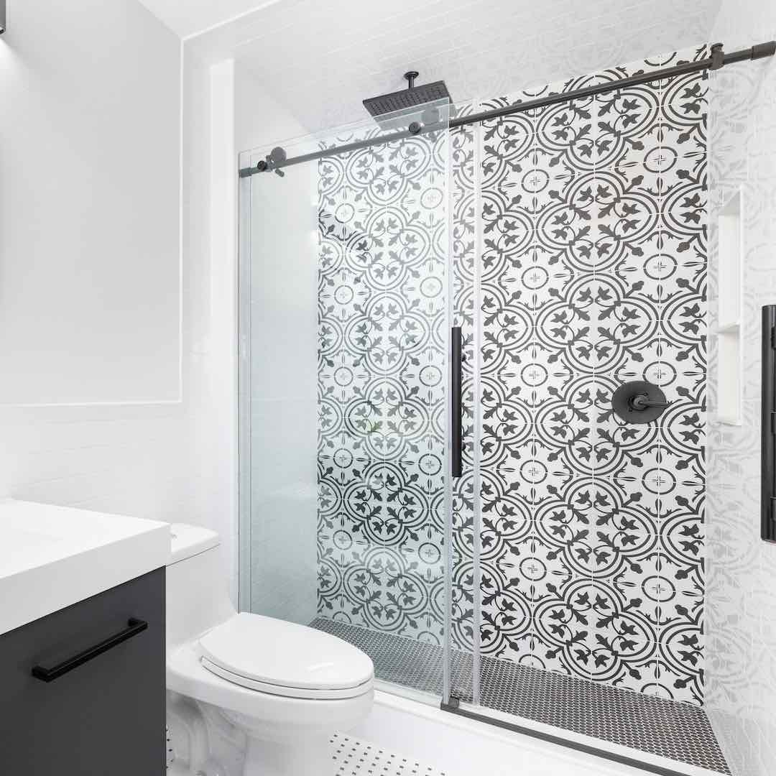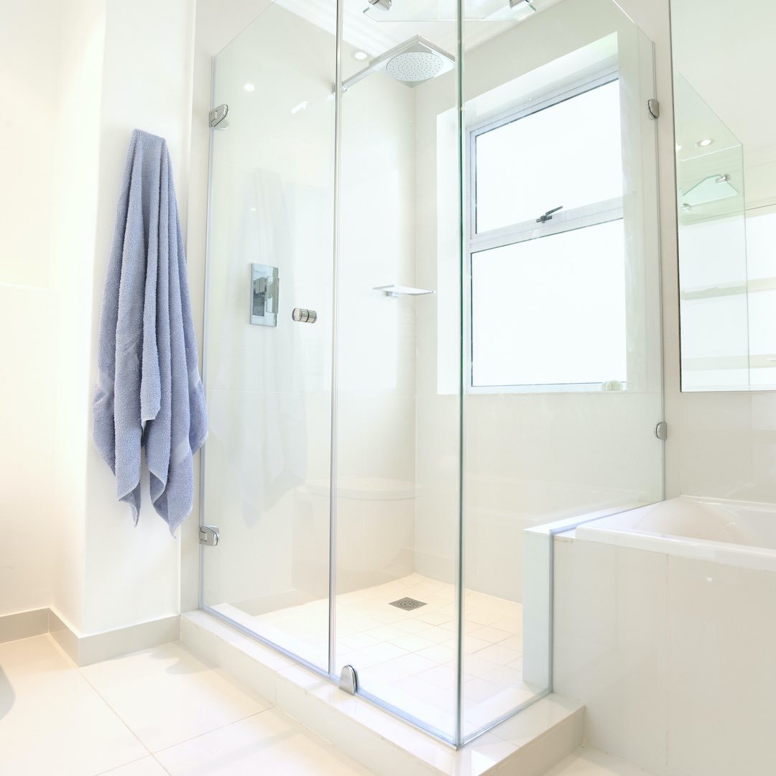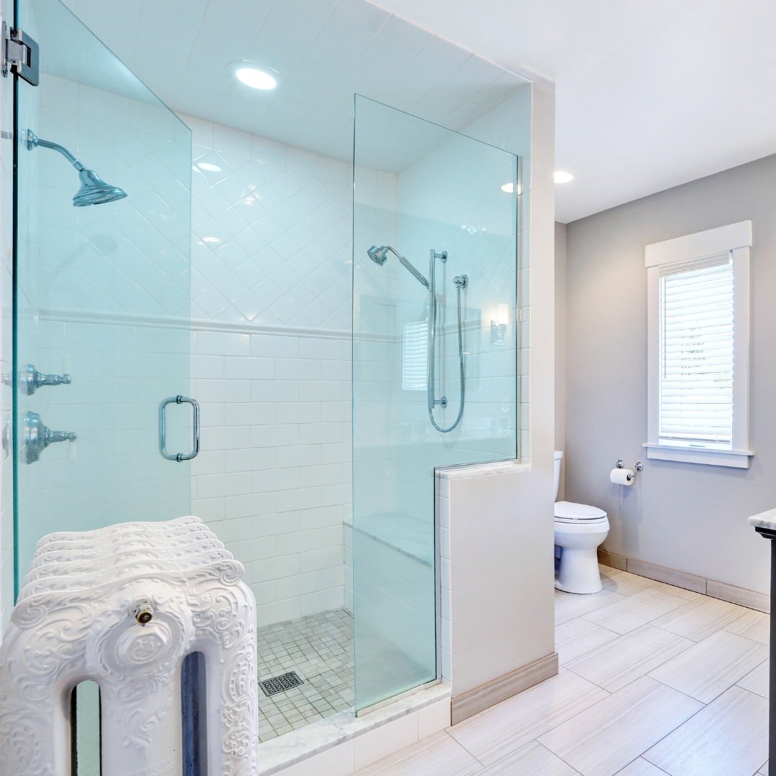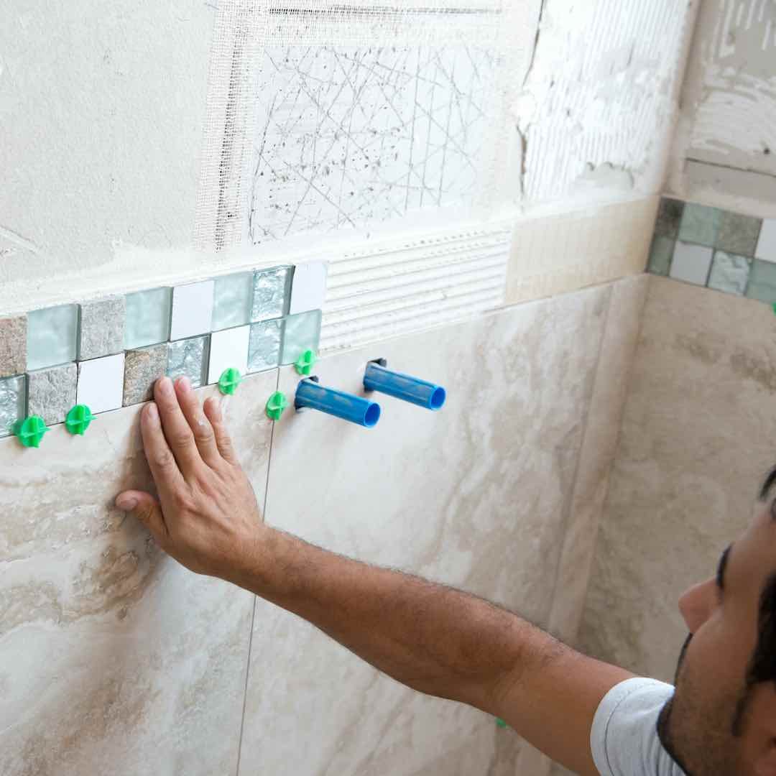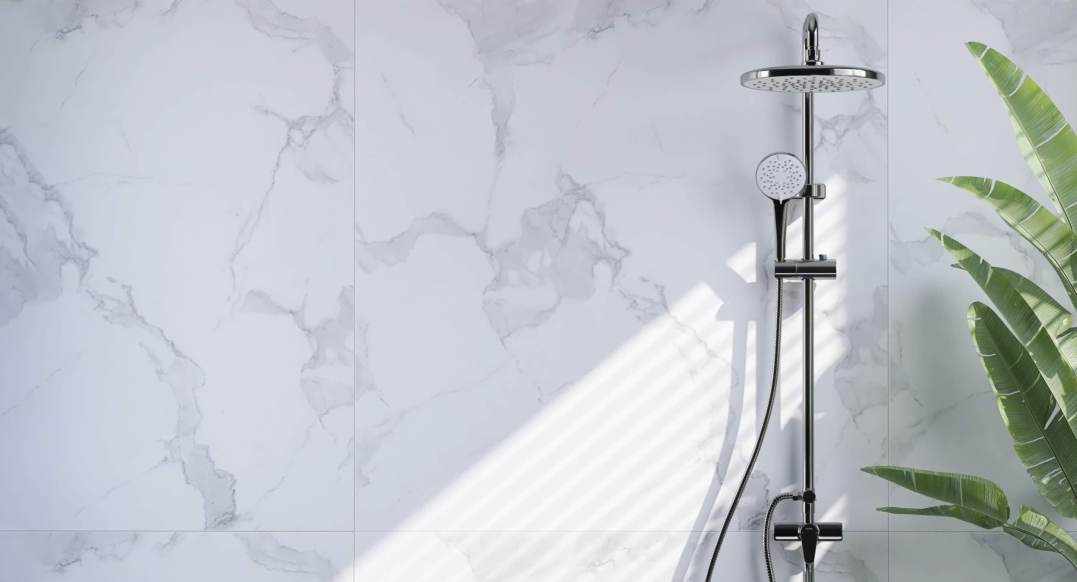
Easy-Access Walk-In Showers: Ideas to Inspire
Spacious Shower Design Ideas
Looking to Replace Your Bathroom Tub With a Walk-In Shower?
If you're considering replacing your bathtub and installing a walk-in shower, you're not alone. Many homeowners are opting for this bathroom remodel to enhance accessibility, safety, and modernize the overall look of their bathroom. Walk-in showers offer convenience, especially for individuals with mobility issues or limited mobility. With various designs and features available, such as low thresholds and built-in bench seating, a walk-in shower can transform your bathroom into a functional and stylish space.
Curious about the cost of installing a walk-in shower? Click below for a free quote.
Ideas to Create
Stunning Walk-In Showers
Doorless Walk-In Shower with Marble Surround and Floor Tile
This spacious walk-in shower features double showerhead fixtures and marble tiles on the shower walls and shower floor. Two shower control valves are plumbed for each shower head and are located outside of the shower stall so you can turn the water on and allow it to get warm prior to entry. It's worth noting that a large open walk-in shower can get drafty particularly during colder times of year. Choosing a dark-colored vanity with clean lines to contrast with the lighter tile on the walls creates a modern bathroom look.
Ready for a new walk-in shower in your bathroom? Leave the interior design work to us. Click below for a free quote.
Adjacent Bathtub and Shower with Subway Tile
This white subway tile walk-in shower design features a frameless glass wall and glass shower door. Keep in mind, showers with clear glass enclosures visible to the rest of the bathroom may not be ideal for all customers. Opaque or frosted glass is a popular alternative. Note that the subway tile in the shower extends beyond the shower, along the wall, and surrounds the soaking tub. Lastly, the shower is completed with a mosaic tile floor to prevent slipping when wet.
Ready to start your new shower renovation? Click below for a free quote.
Small Bathroom Remodel Walk-In Shower Design
Small bathrooms are where many walk-in showers flex their efficient design. This small doorless shower uses a shower curtain since there isn't sufficient room for a glass door. An accordion door is an optional choice, however, those have a tendency to leak due to many moving parts (they're also a bear to clean). Shower curtains are an easy to clean option because replacing one is inexpensive. On the other hand, tossing plastic curtains in the trash isn't an eco-friendly solution.
No matter what size shower you're considering, we can help. Click below for a free quote.
Spacious Walk-In Shower with Built-in Bench Seat
Location, location, location isn't just real-estate jargon, the location of the shower bench relative to the handheld shower wand and shower niche is perfect for people with mobility issues. However, shower seats have seen a rise in demand for all consumers, and for good reason. It's a great place to relax, and it makes tasks like shaving your legs much easier. This shower features ceramic tile walls and the tile used in the storage niche brings visual interest to the space.
Considering a shower with bench seating, we can help. Click below for a free quote.
Rain Shower Head and Matte Black Fixtures
This easy access walk-in shower with glass panels has three very popular features, a rainfall showerhead, matte black fixtures, and octagonal patterned tile flooring. The rainfall shower fixture is operated by a separate valve to conserve water when not in use. However, you can operate both showerheads at the same time. This bathroom's shower enclosure is considered frameless due to the minimal quantity of connecting hardware pieces, and the modern look is accentuated by the combination of gray tiles and matte black hardware.
Looking to update to a modern walk-in shower? We can help, click below for your free quote.
Patterned Tile Walk-In Shower and Tub Replacement
This contemporary black and white tile shower is built into the exact sized space as a standard bathtub. If you're looking to replace your tub using the existing space without major changes to your bathroom, this is an example of how that tub to shower conversion could look in your space. Replacing a tub with a shower can be completed in only a few days especially if you're utilizing existing space and not moving walls and flooring. This shower is equipped with a newer barn door style entry (I know, newer and barn door seem antithetical). It's a standard shower door size and is considered a frameless shower door.
Ready to upgrade your shower experience? We can help, click below for your free no-obligation quote.
Seamless Walk-In Shower with Glass Shower Door
The clean modern appearance of this shower utilizes wall panels to create a prefabricated walk-in shower stall. It's a great solution for your bathroom at home due to it's easy to clean surfaces with no seams to collect mold and mildew. The shower entry door is a framed door which differs from the frameless models shown prior. Note the silver frame on the top, bottom, and sides. Prefabricated showers come in a range of sizes, and are the perfect solution for a corner shower install or bathrooms with limited space. Additionally, there's a vast array of color choices to match the design you're looking for.
Interested in learning more about prefabricated walk-in showers? We can help, click below for your free no-obligation quote.
Keeping Things Modest with Frosted Glass
Nearly all of the glass shower enclosures and doors are available with frosted or privacy glass. Privacy glass is particularly popular with busy households where the walk-in shower is installed in a primary bathroom. This type of opaque glass allows a person to shower with modesty while others use the bathroom to get ready. Families with few bathrooms in their homes understand very well how important it is to utilize the space efficiently in the morning.
If the look of privacy glass doesn't fit your style, many homeowners utilize glass block. This material provides a retro look and checks all the boxes for privacy concerns.
Considering frosted or opaque glass for your shower project? We can help, click below for your free quote.
Renovation Ideas to Create Natural Light in Your Shower
Placing a window with privacy glass is a great way to incorporate more natural light into your shower. Utilizing floor-to-ceiling glass allows light to extend into the rest of the bathroom. This easy to step in shower has high gloss shower tiles which allows for even more light to brighten a dark space. Opting for a window that opens rather than a fixed type, you can properly vent the shower area for quicker drying to prevent mold and mildew.
Looking for ways to brighten up your bathroom and shower? We can help, click below for your free quote.
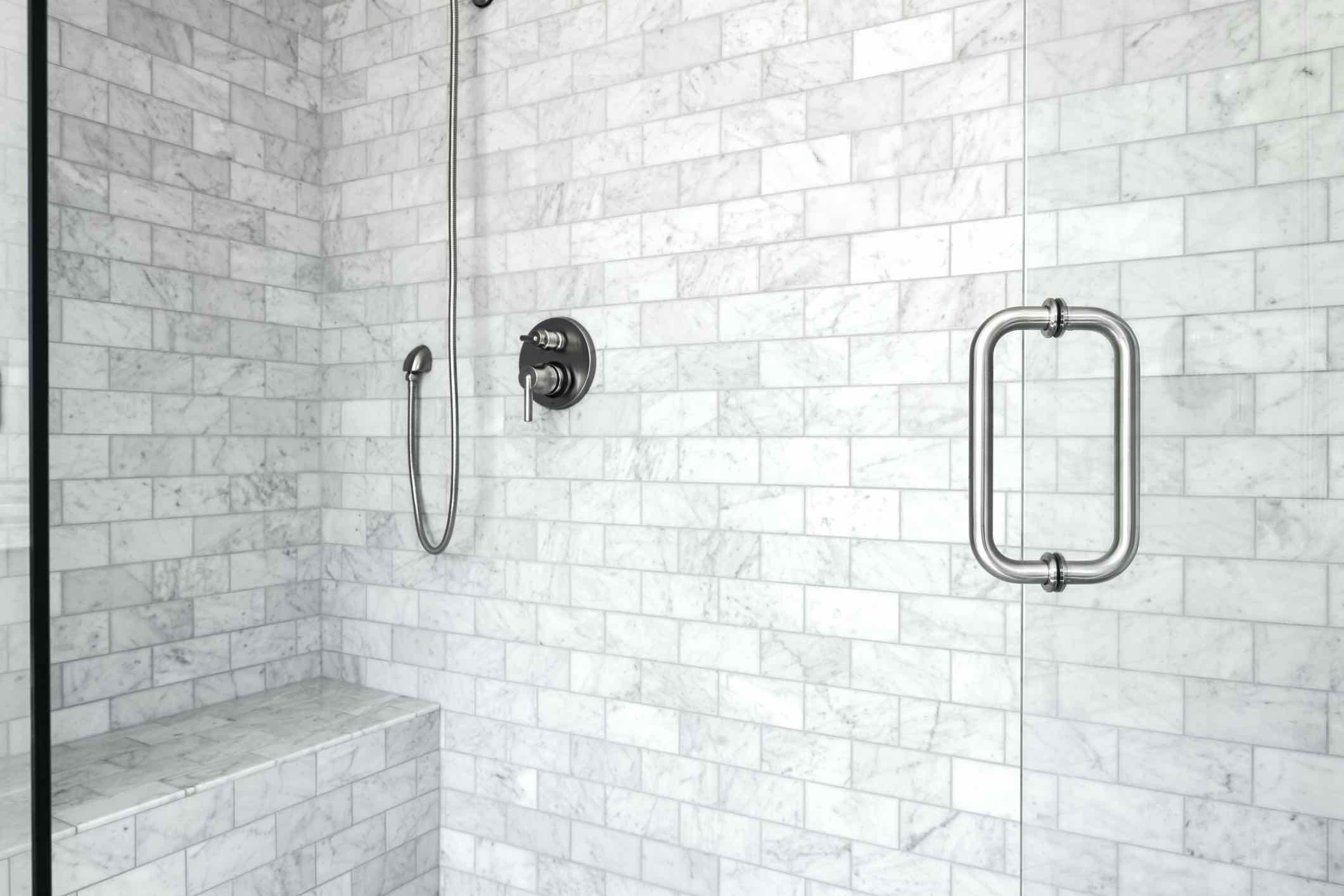
Flex Your Creative Style &
Get the Bathroom of Your Dreams
Our Mission
Our mission is to help you create an affordable walk-in shower best suited to your personal needs and dream bathroom design. It’s why we help over 25,000 customers each year find walk-in shower solutions perfectly suited for their forever home and lifestyle! Are you ready to transform you bathroom?
Get your free no-obligation estimate from our local representatives today!









