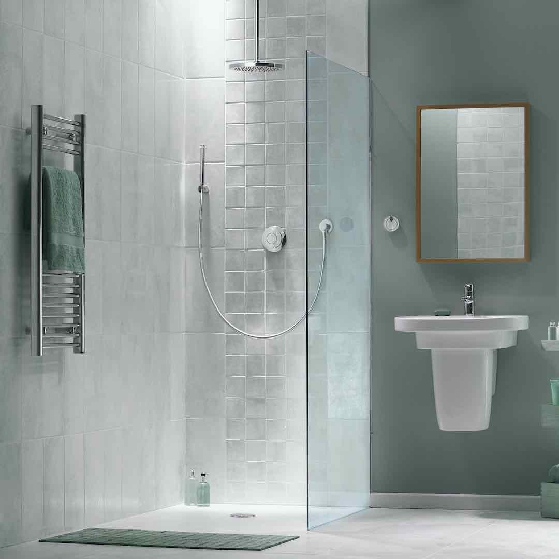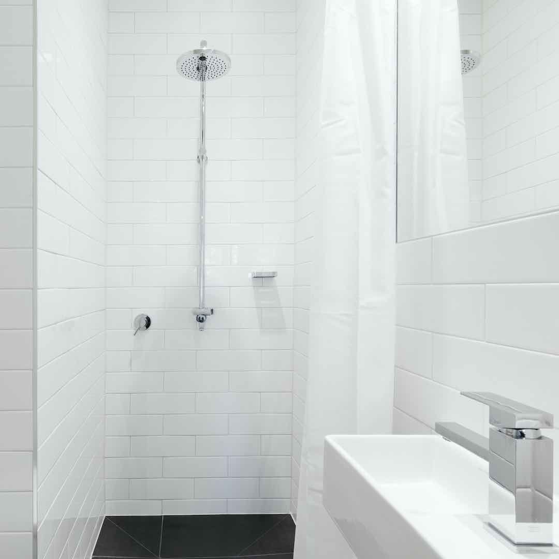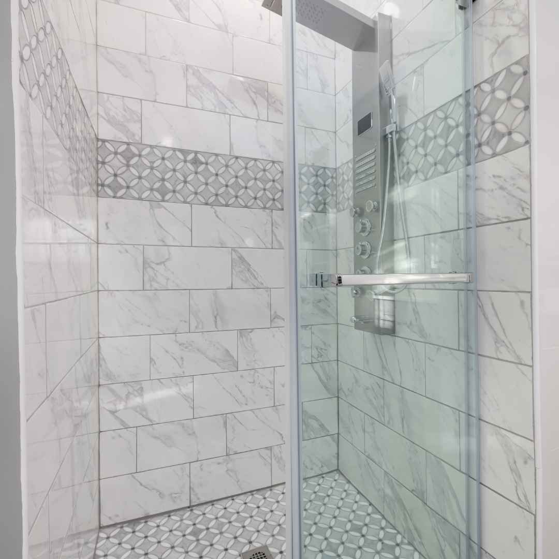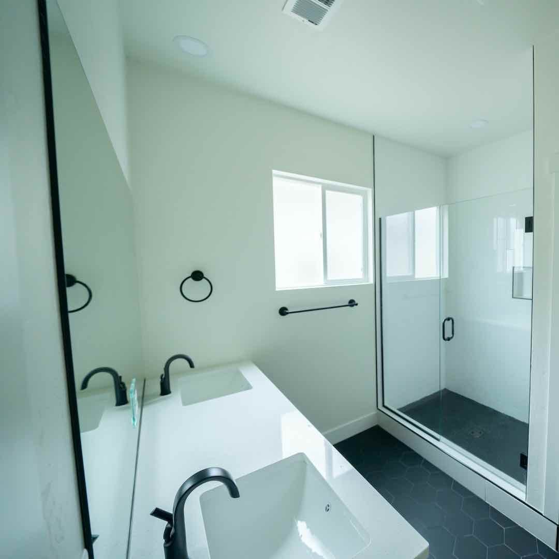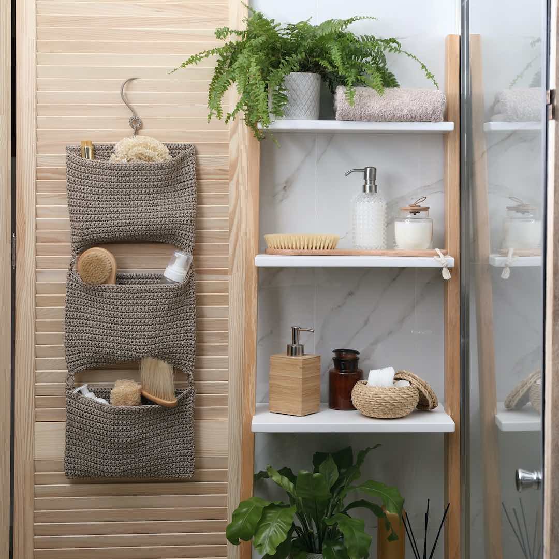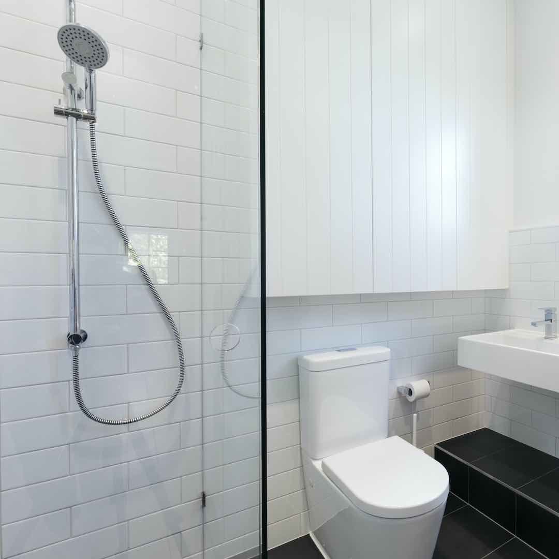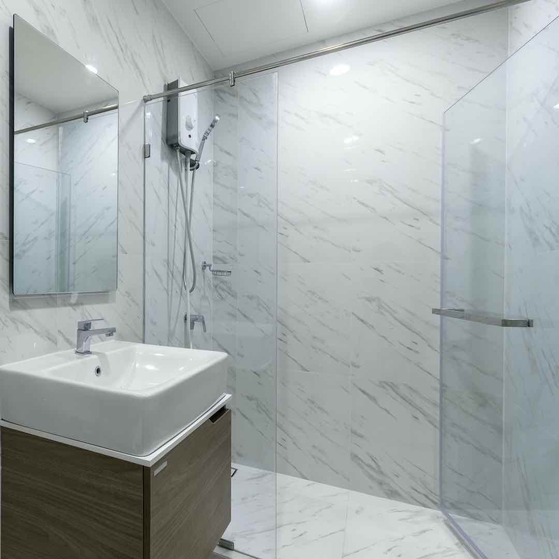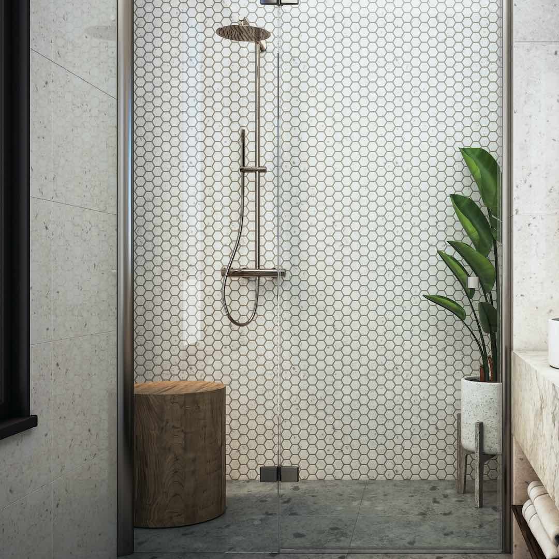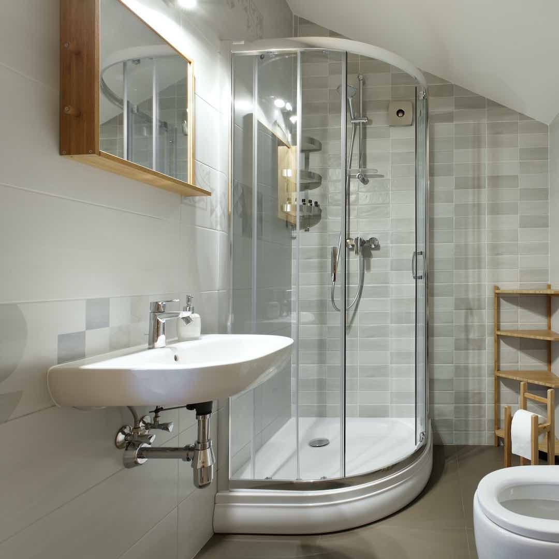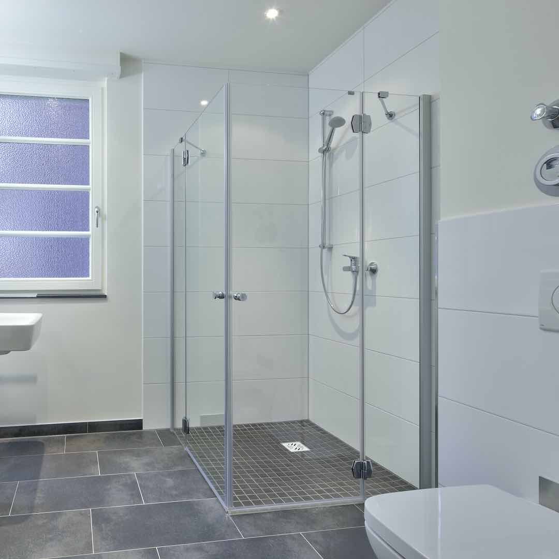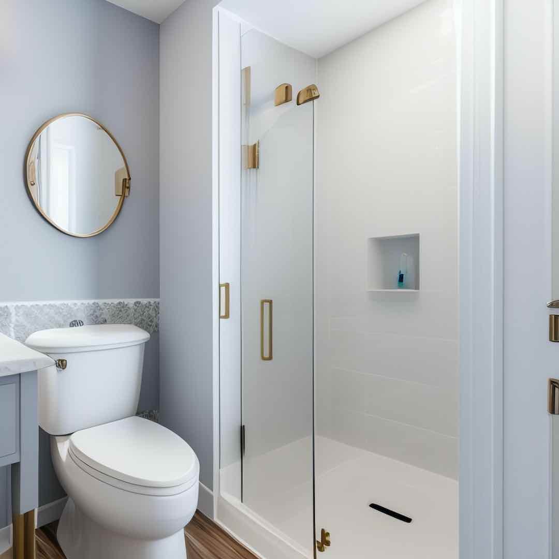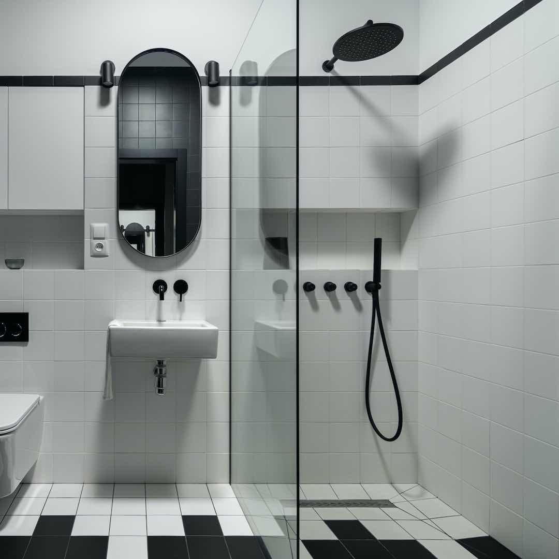Walk-In Shower Ideas for Small Bathrooms: Maximize Space
When it comes to small bathrooms, finding the right shower solution can be a challenge. However, with some creativity and smart design choices, you can create a stylish and functional walk-in shower that maximizes the limited space available. In this article, we will explore various small bathroom shower ideas and provide practical tips to help you transform your compact bathroom into a luxurious oasis.
14 Small Bathroom Walk-In Shower Ideas
Doorless Walk-In Shower Bathroom Design
One way to make a small bathroom space feel more spacious is by opting for a doorless design. By removing the door, you eliminate the barrier between the shower and the rest of the bathroom, creating a more open and seamless look. To ensure water doesn't splash outside the shower area, consider installing a fixed glass panel to separate the shower from the rest of the bathroom. This not only prevents water from splashing but also adds a touch of elegance to the space.
Doorless Shower with Curtains
If you're looking for a budget-friendly option for your small bathroom, consider using curtains instead of glass doors for your walk-in shower. Curtain panels can be easily installed and provide a flexible and customizable solution. They also add a soft and romantic touch to the bathroom decor. To prevent water from splashing outside the shower area, make sure to choose a water-resistant curtain material and install a slightly raised step around the shower pan to contain any excess water.
Tiled Walk-In Shower Instead of a Tub
For a sleek and modern look, opt for a tiled walk-in shower wall in your bathroom instead of a tub. Choose tiles in light colors to create an illusion of space and brightness. Consider using large-format tiles to minimize grout lines, which can make the bathroom appear smaller. To add visual interest, incorporate different tile patterns or textures, such as subway tiles or mosaic tiles. A wall-mounted or pedestal sink can complement the tiled walk-in shower and open up more space in your smaller bathroom.
Small Bathroom Ideas to Save Space
When designing a walk-in shower in a small space, it's essential to consider the other amenities and storage options you'll need. For example, if you require a vanity or storage space, choose a walk-in shower design that provides wall space for these elements. A narrow glass panel on the wall adjacent to the shower door can help bring in natural light from nearby windows, making the bathroom feel more open and airy.
Small Space Walk-In Shower Design with Window
If your small bathroom has a window or skylight, take advantage of it by positioning your walk-in shower stall nearby. This will allow natural light to flow into the shower area, creating a bright and inviting space. It also helps to create a visual connection between the shower and the outdoor environment, making the bathroom feel more expansive. Just make sure to choose suitable window treatments or privacy options to maintain your privacy.
Small Bathroom Walk-In Shower Ideas for the Space-Savvy
In a small bathroom, every inch of space counts. To make the most of the available space, opt for space-saving solutions such as wall-mounted fixtures and built-in storage. Consider installing a wall-mounted or pedestal sink to open up space for a walk-in shower. Utilize the walls for towel hooks or a towel bar, and add storage options such as built-in shelves or niches. By maximizing vertical space and keeping the floor area clear, you can create a functional and visually appealing small bathroom.
White Bathroom Shower Tile for a Bright Experience
To make your small bathroom feel brighter and more spacious, opt for a light color palette. Use white or light-colored tiles for the walls and floors to reflect light and create a sense of openness. Consider adding a glass door to the walk-in shower to allow light to flow throughout the space. Additionally, incorporate mirrors or other reflective surfaces to further enhance the brightness and create the illusion of a larger bathroom.
Small Walk-In Shower Ideas with Built-In Cubbies
Maximize storage space in your small bathroom by incorporating built-in cubbies or shelves in your walk-in shower. These built-in storage solutions provide a convenient place to store shower essentials, such as shampoo, soap, and loofahs, without taking up additional floor space. Consider using materials that are resistant to water damage, such as ceramic or porcelain tiles, to ensure durability and easy maintenance.
Small Bathroom Ideas with Modern Accents & Glass Shower Door
For a contemporary and sleek look, incorporate modern accents into your bathroom space. Choose fixtures and hardware with clean lines and a minimalist design. Opt for a frameless glass shower door to create a seamless and open feel. Consider using sleek materials such as stainless steel or brushed nickel for a modern and sophisticated touch. These modern accents will elevate the overall aesthetic of your small bathroom.
Small Shower Ideas with Natural Elements
Bring the beauty of nature into your small bathroom by incorporating natural elements into your walk-in shower. Consider using natural stone tiles or pebble flooring for a rustic and organic look. Add plants or greenery to create a calming and rejuvenating atmosphere. Incorporate wooden accents or elements to introduce warmth and texture. These natural elements will add visual interest and create a spa-like ambiance in your small bathroom.
Corner Shower in a Small Space
A corner shower is an ideal choice for small bathrooms that have limited space. They help maximize every inch of the area by fitting snugly into the corner. With their compact design, these showers do not take up a lot of valuable bathroom floor space. They can be installed without taking away from the existing layout and provide a functional and stylish solution for bathing needs. Moreover, corner walk-in showers come in various sizes and styles, allowing homeowners to choose the one that best fits their bathroom's dimensions and design preferences.
Walk-in shower with Clear Glass
Small bathrooms can often feel cramped and confined. However, installing a walk-in shower with clear glass can help to open up the space and create the illusion of a larger area. The transparency of the glass allows natural light to flow through, making the bathroom appear brighter and more spacious. Additionally, the absence of a shower curtain or door eliminates visual barriers, making the room feel more open and airy.
Choosing a Shower Tray or Shower Pan
Choosing a shower tray or shower pan to accommodate a walk-in shower remodel can be a challenging task. With limited space, it is important to find a shower base that not only fits the dimensions of the bathroom but also provides functionality and durability. A corner walk-in tray or a slimline pan can be a great option for limited space in a small bathroom as they maximize the available space. Additionally, considering the material and design of the tray or pan is important to ensure longevity and aesthetic appeal in the remodeled bathroom.
Choosing the Right Shower Head
When choosing a showerhead for a tight bathroom, there are a few things to consider. First, look for a shower head with a compact design that won't take up too much space. Wall-mounted or handheld shower heads are great options for small bathrooms, as they can be easily adjusted and don't require a lot of room. Additionally, consider the water pressure and flow rate. Opt for a shower head that provides a powerful spray while also conserving water. Lastly, choose a model that matches the style and decor of your bathroom to create a cohesive and visually appealing space.
Conclusion: Functionally Designed Bathroom Layout
In conclusion, having a small bathroom doesn't mean you have to compromise on style or functionality. With the right small bathroom design choices and clever use of space, you can create a stunning walk-in shower that maximizes the available space while adding a touch of luxury to your bathroom. Consider the various ideas discussed in this article and tailor them to suit your personal style and preferences. With a little creativity and attention to detail, you can transform your small bathroom into a beautiful and functional oasis.

