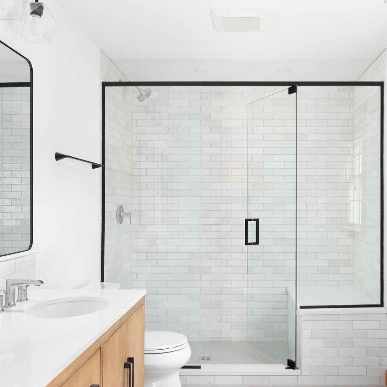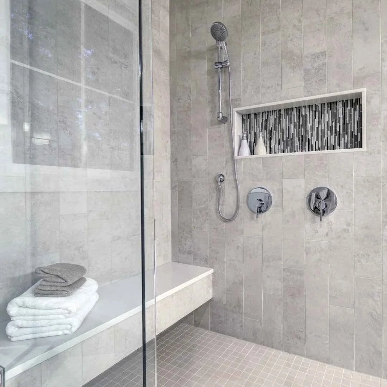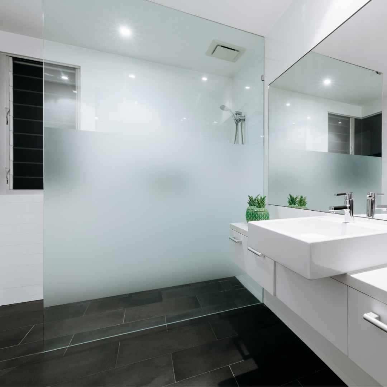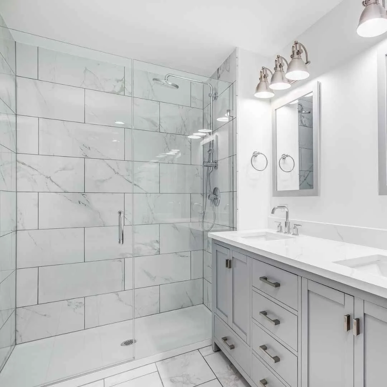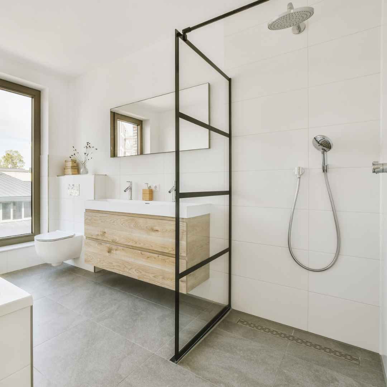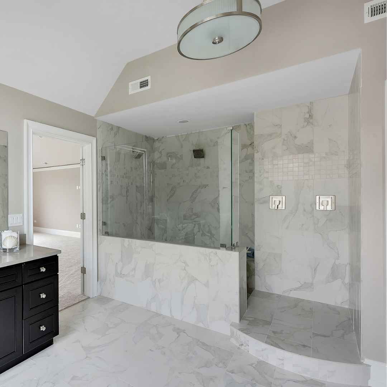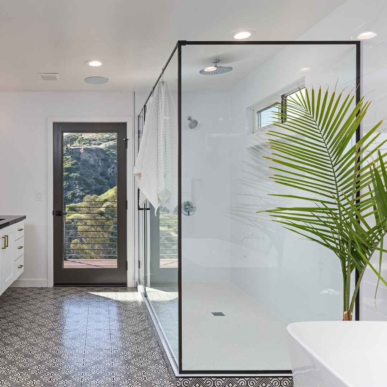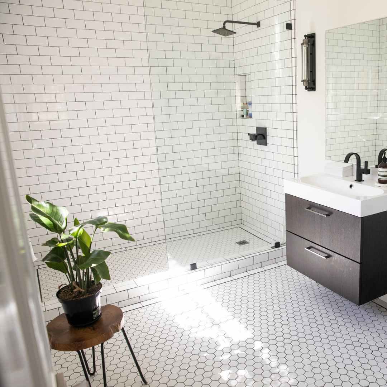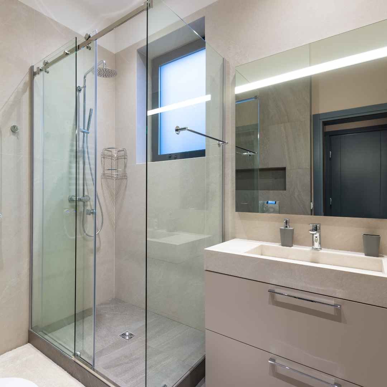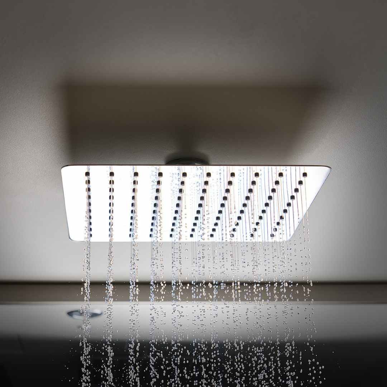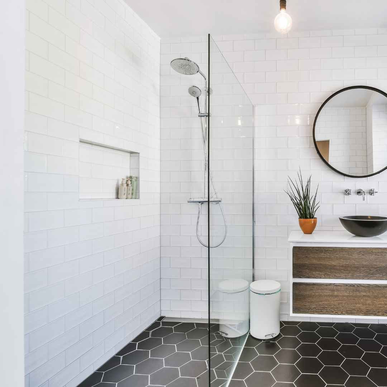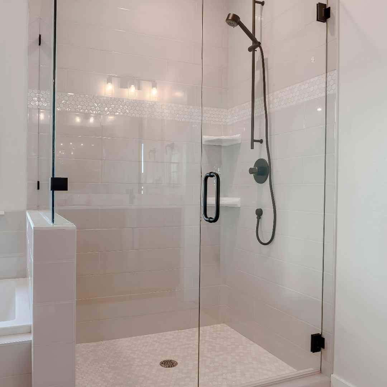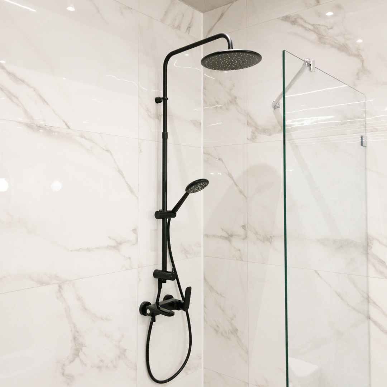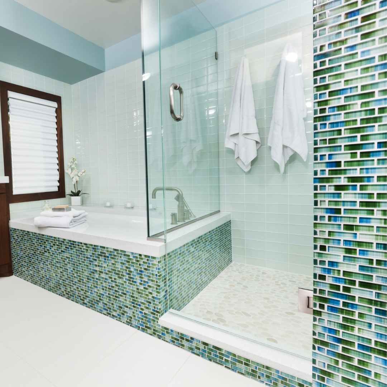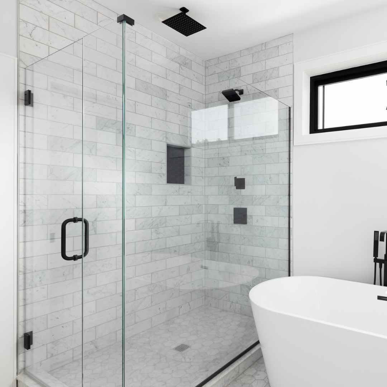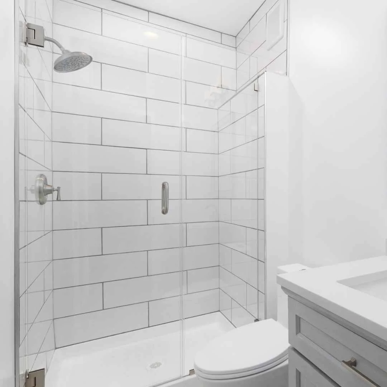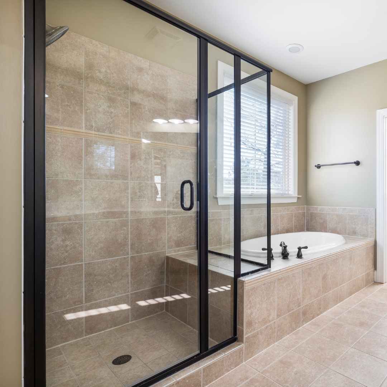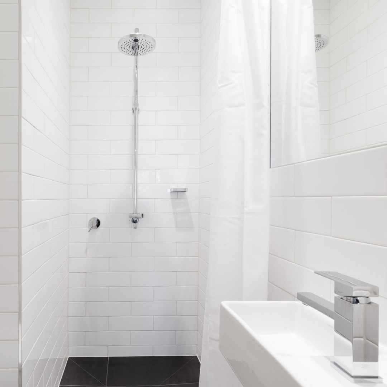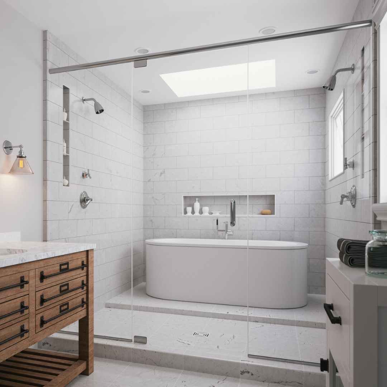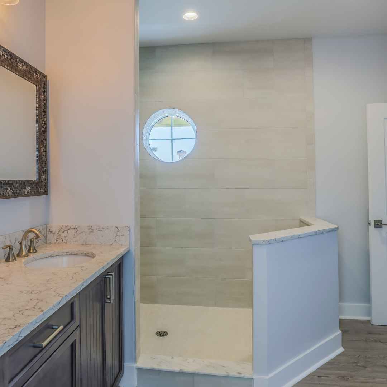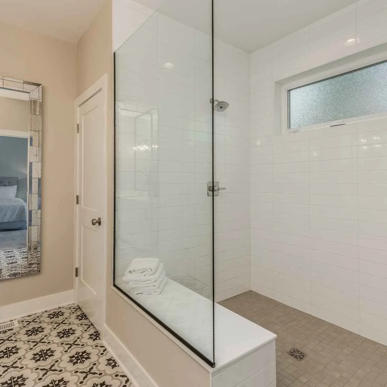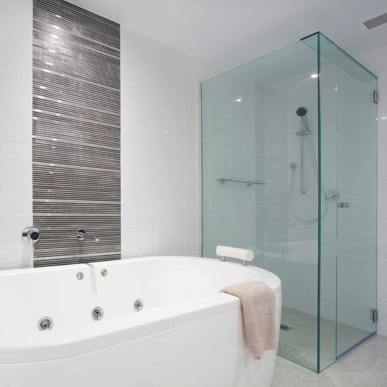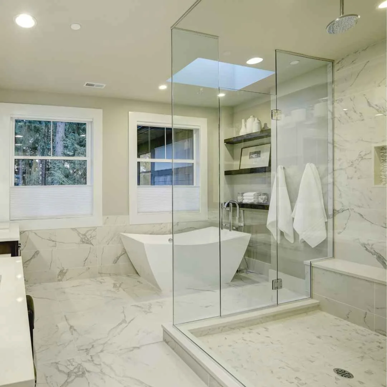30 Walk-In Shower Ideas and Designs for Your Bathroom
If you're considering a bathroom remodel, one of the key features you may be contemplating is a walk-in shower. Walk-in showers have become increasingly popular in recent years for their sleek design and functionality. They not only make a statement in your bathroom but also offer a more accessible and convenient bathing experience. From minimalist and modern designs with floor-to-ceiling glass enclosures to rustic and traditional designs with stone walls and pebble flooring, there is a walk-in shower design for everyone.
1. Subway Tile Walk-In Shower Idea
Matte black and clear glass pivot shower doors blend perfectly with the subway shower tile in this contemporary shower. Clear glass and white subway tile brings in more light and makes the bathroom feel more open.
2. Shower Bench
Built-in bench seating within the shower is a popular option for homeowners of all ages. If you're looking for a bench seat for safety, make sure the handheld shower head and control valves are within reach from a seated position.
3. Open Walk-In Shower with Frosted Glass Wall
Don't let the modern shower look distract you from the functionality of this shower. The open no-threshold entry provides easy access for bathers with mobility concerns. The frosted glass shower wall provides privacy from the rest of the bathroom in just the right places.
4. Easy Access Low Entry Shower Pan
This shower features a low step-in from the bathroom floor which can provide safe access for seniors. Additionally, the clear glass pivot door provides an unencumbered view of the white marble tile.
5. White Bathroom with a Walk-In Shower
The open shower area features a gradual slope to a horizontal drain. Note the convenient handheld shower head and upper rainfall shower head. The clear glass partition is highlighted with matte black crossmembers to define the shower from the rest of the bathroom.
6. Doorless Walk-In Shower Design
This doorless entry shower features dual showerheads with shower control valves located at the entry. This smart design allows you to warm up the water before entry.
7. Large Walk-In Shower
If you have the space in your bathroom, a large shower makes a big impact. The downside to a large shower is they can be drafty and cold until the space warms up.
8. Open Shower Stall and Tile Floor
This bathroom features an open design shower with a clear glass partition accented with matte black hardware and fixtures. The octagonal tile floor extends into the shower floor for a clean bathroom look.
9. Bathroom Shower and Adjacent Tub
If you have the bathroom space, a tub and shower combination gives you the option to soak when time permits. The bronze fixtures and accents in this bathroom provide a touch of warmth and class.
10. Small Bathroom Corner Shower
One of the best shower ideas for small bathrooms is the corner shower. By using a clear glass shower enclosure you can make a small shower space feel much larger.
11. Modern Bathroom Design
This minimalist bathroom shower design features matte black fixtures, a horizontal niche for storing your shower necessities, and a skylight to bring in natural light for the ultimate shower experience.
12. Dual Shower Head
This shower features a dual shower head configuration with a subway shape stone tile. The brushed stainless shower fixtures provide a nice contrast to the dark shower niche.
13. Rain Shower Head
Installing a rain shower head inside the shower is one the most popular options. This can be controlled from the shower valve separately and used individually or in conjunction with other shower heads.
14. Glass Wall
Use a glass wall to separate the shower area from the rest of the bathroom. This sleek look requires a gradually tapered floor for proper drainage. This shower includes a popular tile idea; octagon matte black. Be sure to choose a non-porous tile material that won't soak up water and degrade.
15. Glass Door
When you install a walk-in shower, consider a pivot style glass door. They are easier to clean than sliding glass doors since there is no track to accumulate grime and buildup. We evaluate all the different types of glass doors in our blog post here: Walk-In Showers With Glass Doors: Choosing the Right Type
16. Marble Tile
Looking to add a walk-in shower with a sophisticated look? Marble tile is available in a variety of colors, sizes, and patterns. Marble can be expensive, and one way to cut down on cost is to utilize it as an accent on one wall of the shower.
17. Walk-In Shower with Glass Tile
Glass tile is easy to clean and comes in so many colors you're bound to find a perfect match for your shower project. This bathroom extends the glass tile to surround the shower and tub.
18. Mosaic Tile
Add an abundance of color with this walk in shower idea. Mosaic tile is commonly used for accents, or non-slip shower flooring, but there's truly no restriction to how creative you can be with this beautiful tile choice.
19. Patterned Tile
Make your bathroom pop with patterned tile in the shower. This accent wall has an unobstructed view through the sliding glass shower doors. Features include, mosaic tile non-slip floor, matte black fixtures, and a rainfall showerhead.
20. Octagon Floor Tile
Octagon floor tile is all the rage, and for good reason. It adds a unique interesting look to your bathroom space, especially when extended from the shower floor to the rest of the bathroom. When you're designing a walk-in shower for your home, be sure to consider octagon tile.
21. White Tile Shower Enclosure
This bathroom layout includes a white tile shower surround. This shower fits in the exact same footprint of a standard bathtub, so if you're looking to replace a tub this is an example of what configuration will fit in the space.
22. Glass Shower Door
This walk-in shower offers a black trimmed glass shower door and enclosure with a bench seat. The ceramic tile is incorporated throughout the bathroom to present a custom appearance.
23. Small Walk-In Shower with Shower Curtain
Showers use small spaces more efficiently than bathtubs. With limited space a shower curtain or an accordion shower door are the best option. The curtain gives you flexibility to choose your own style frequently, and makes cleaning a breeze.
24. Wet Room Bathtub and Shower
A wet room is a large area that drains and can include both a tub and a shower. Due to the large amount of wet floor tile, choosing a non-slip option is important. This luxurious bathroom includes a large soaking tub, double shower heads, and a clear glass pivot shower door.
25. Doorless Shower
If you don't have a smaller bathroom, doorless may be the best walk-in shower option for you. These showers are easier to clean, but do come with their downsides. The large open space can be drafty and cold, and the one pictured here doesn't offer much privacy.
26. Glass Panel
Use a glass panel to separate the shower area from the bathroom vanity area. Glass panels can come in opaque or frosted glass for privacy. This shower also includes bench shower seating.
27. Tub and Shower Bathroom Layout
This bathroom features a two person whirlpool soaking tub and a convenient adjacent shower. The walls have a subway porcelain tile and integrated unique design element.
28. Shower Tile Ideas
When choosing shower tile, start with a color palette that works with the other parts of your bathroom. Once you've chosen colors, look for a material in your budget, a texture that compliments the space, and a sheen that doesn't conflict with your lighting.
29. Spacious Walk-In Shower Design Ideas
Checking all of the design idea boxes is much easier with a spacious bathroom. This design includes a bench seat, shower wall storage niche, rain shower head, pivot glass door, marble, and an adjacent soaking tub.
30. Choosing Shower Fixtures
Choosing shower fixtures is the fun part. If you’re only remodeling your shower, try to choose fixtures that compliment the existing fixtures in your bathroom. However, choosing exactly what you want and swapping out the vanity fixtures and cabinet hardware is an easy DIY task, so don’t feel limited in your selection.

